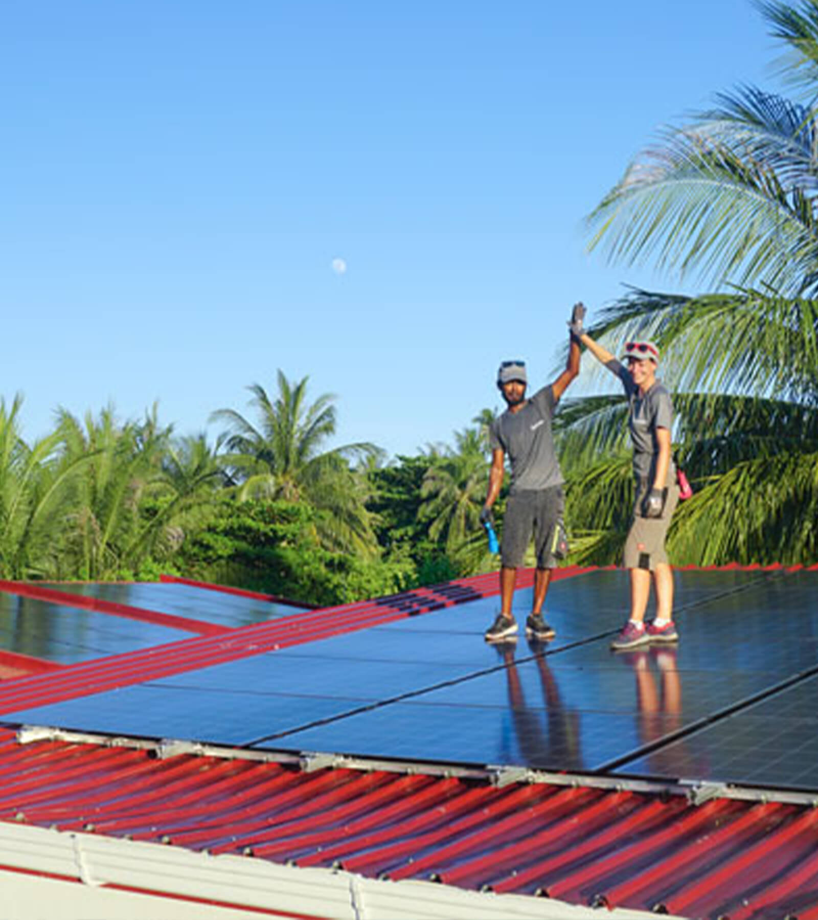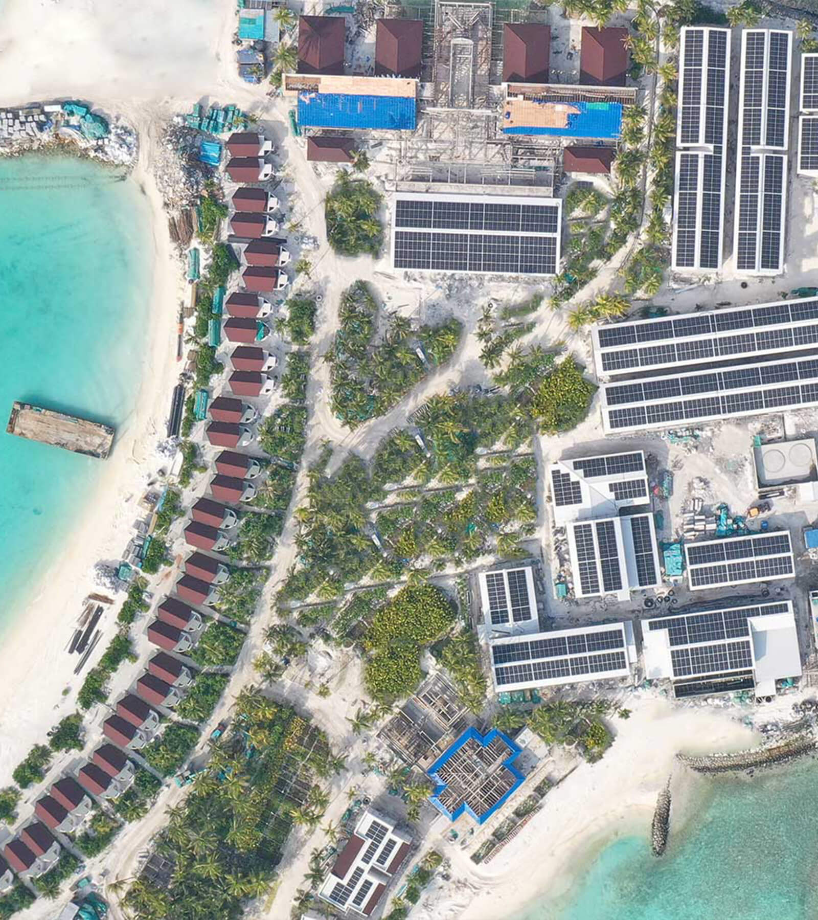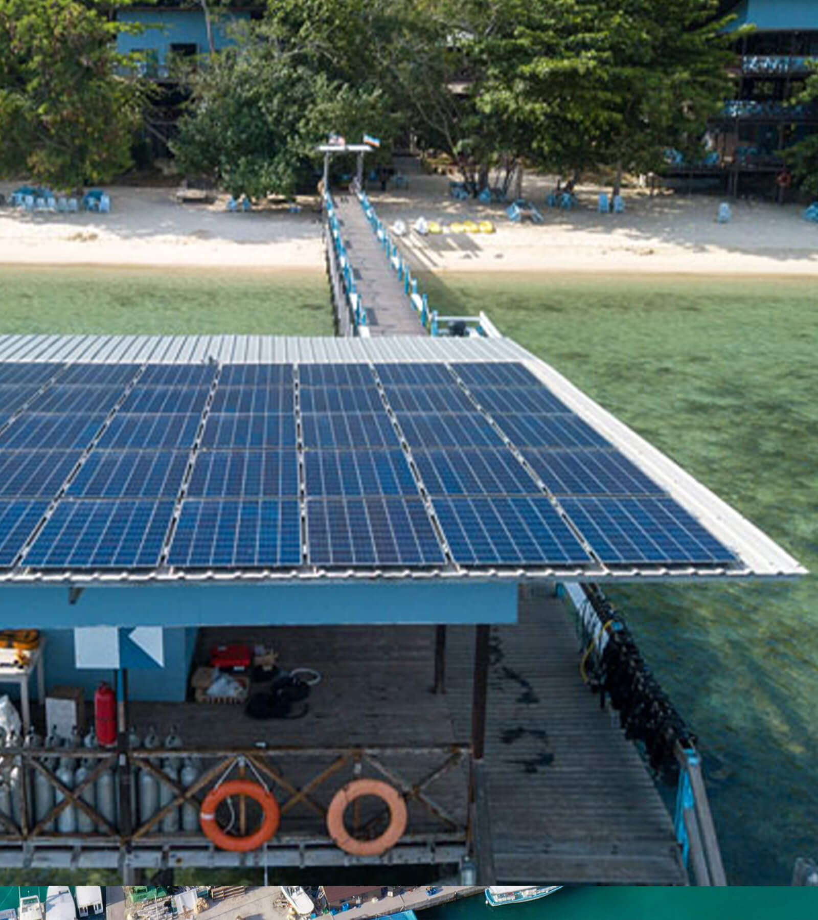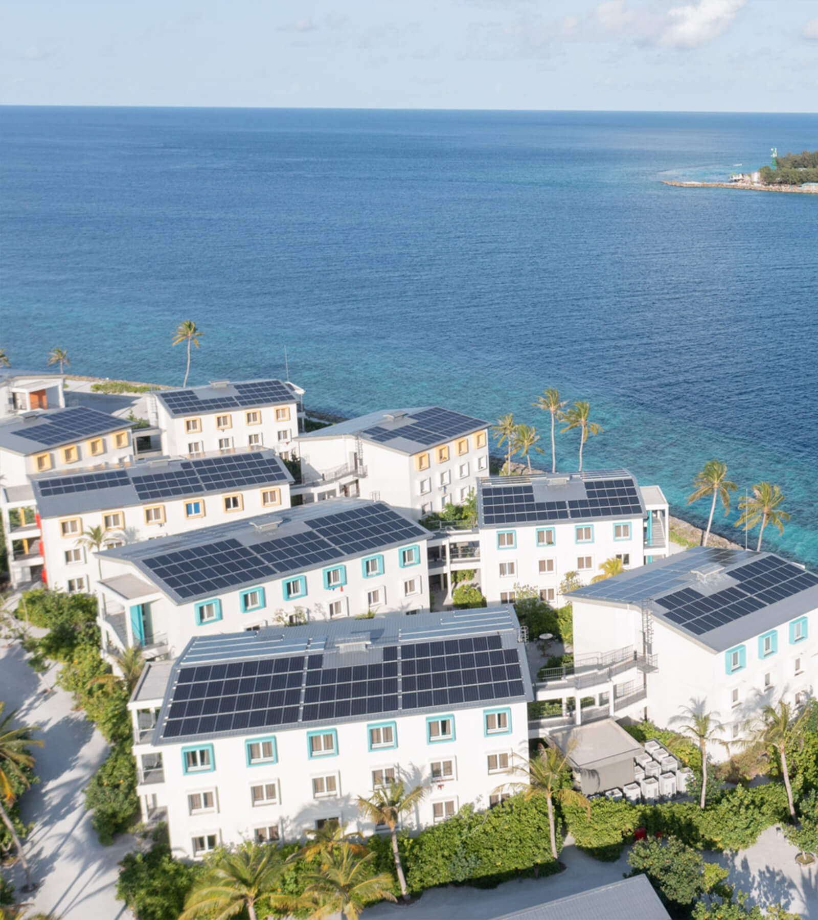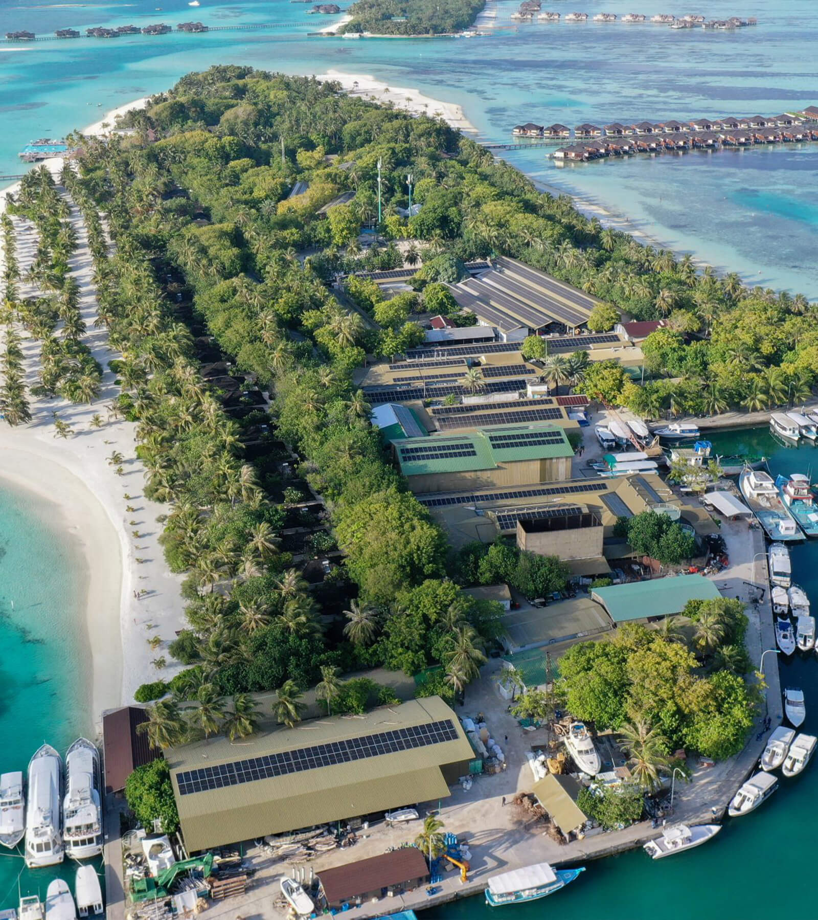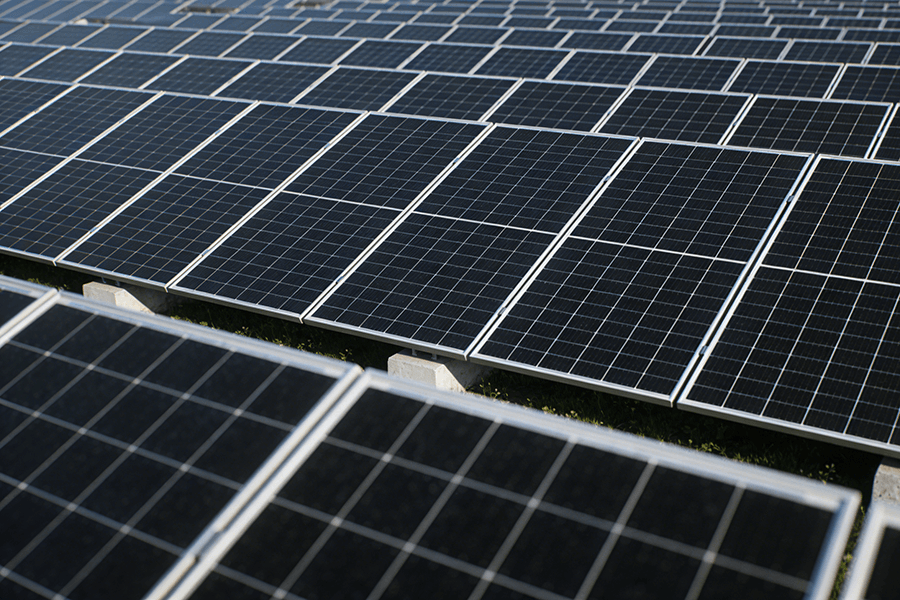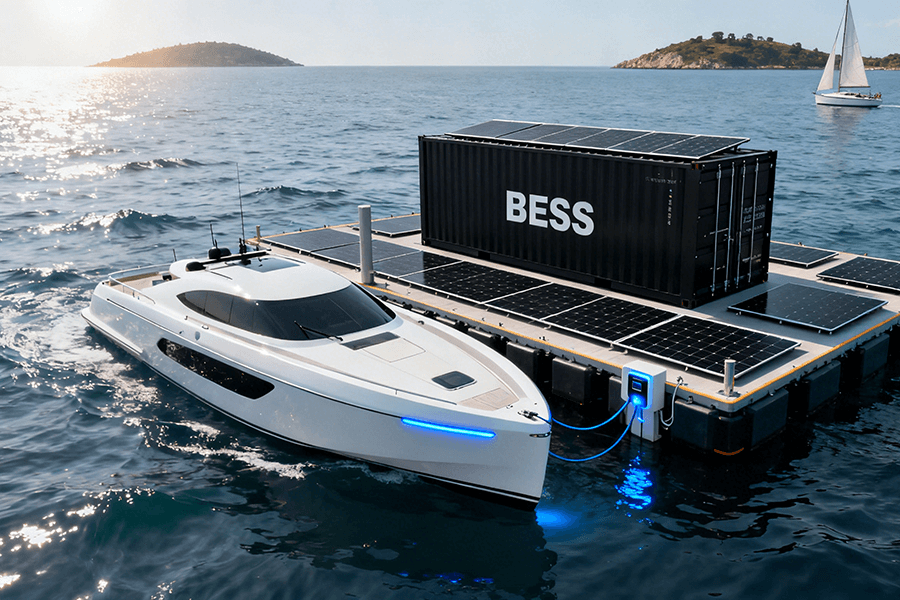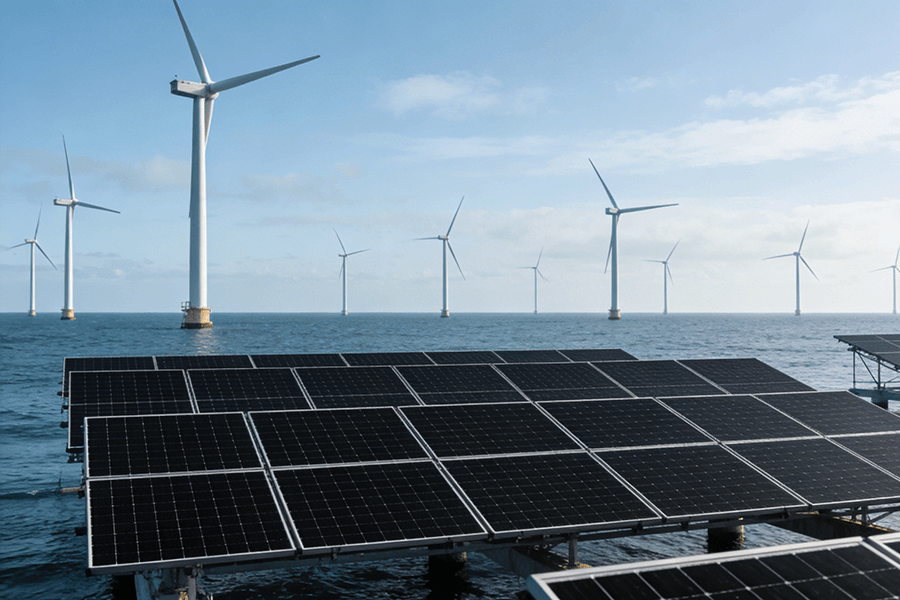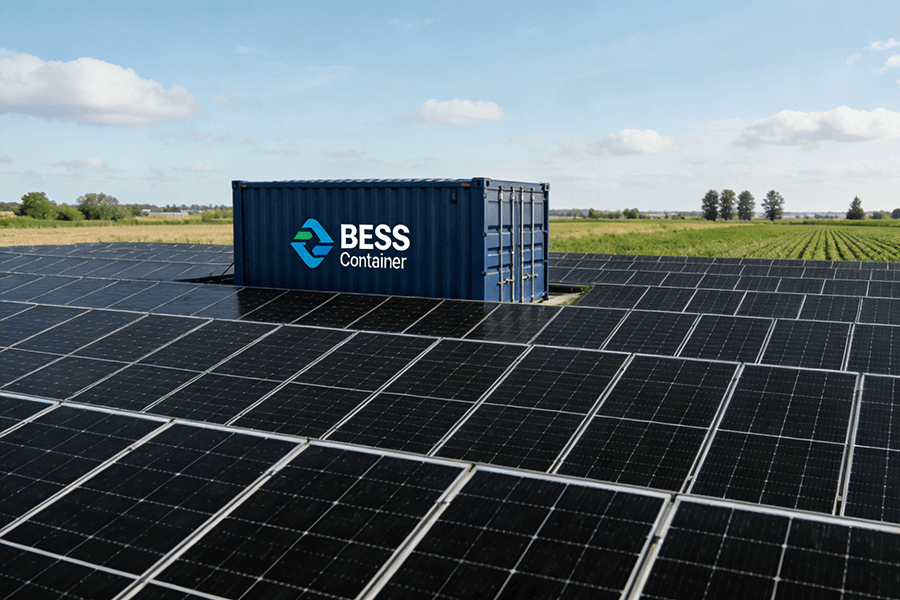How much space is required for a 100KW solar system? A 100 kW solar system typically requires 400–600 m² of space, depending on the type of installation, panel size, and geographic factors like sunlight availability and tilt angle. Rooftop installations are generally more space-efficient, requiring around 400–500 m², while ground-mounted systems may need up to 600 m² to accommodate row spacing and maintenance access. In this article, we’ll explore how much space is required for a 100KW solar system in detail, focusing on the unique challenges and opportunities for solar installations in Europe.
Factors Influencing Space Requirements for a 100KW Solar System
The space required for a 100 kW system depends on:
- Panel Size: Panels with different dimensions affect the total area and layout.
- Panel Efficiency: Higher-efficiency panels generate more power per panel, reducing the total number of panels needed.
- Type of Installation: Ground-mounted systems need additional spacing to avoid shading, while rooftop systems are more compact.
- Geographic Factors: Tilt angles and row spacing vary based on latitude and sunlight conditions.
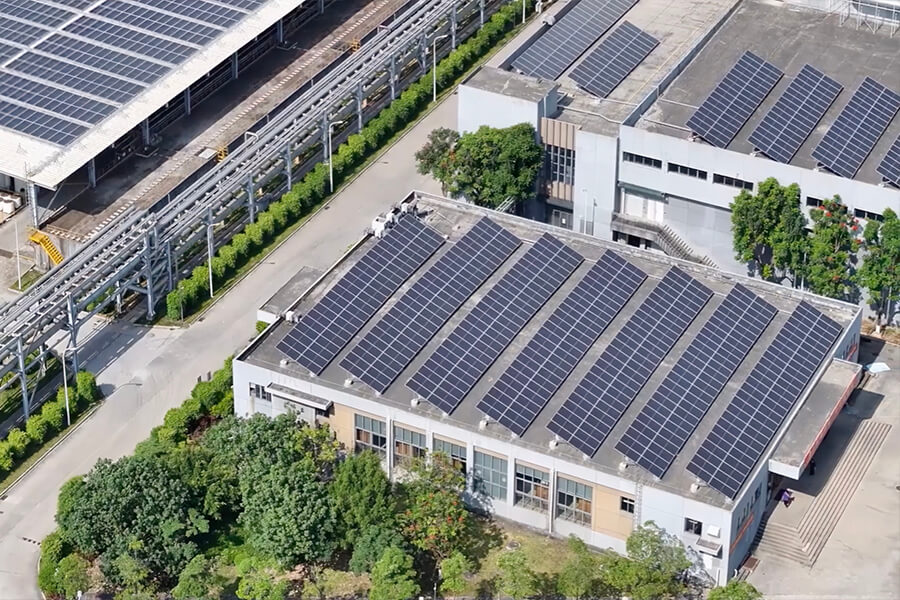
Common Solar Panel Sizes (Arranged by Area)
| Panel Dimensions | Area (m²) | Common Usage |
|---|---|---|
| 1903 mm × 1134 mm | 2.16 m² | High-efficiency residential |
| 2108 mm × 1048 mm | 2.21 m² | Small residential or rooftops |
| 1134 mm × 2278 mm | 2.58 m² | Commercial rooftops |
| 2172 mm × 1303 mm | 2.83 m² | Large commercial installations |
| 2465 mm × 1134 mm | 2.79 m² | Agricultural or ground-mounted |
| 2384 mm × 1303 mm | 3.11 m² | Industrial-scale ground systems |
Space Requirements: Rooftop vs Ground-Mounted Systems
Rooftop Systems
Advantages:
- Efficient use of space, as no additional land is required.
- Ideal for urban areas where land is limited.
- Panels can be installed closer together, especially on flat roofs.
Disadvantages:
- Limited by roof size and load-bearing capacity.
- Tilt angles may be restricted by roof orientation.
Example:
For a rooftop system using 2172 mm × 1303 mm panels (2.83 m² per panel) and requiring 154 panels for 100 kW:
- Total panel area = 436 m².
- With minimal spacing (~10% buffer for structural mounting), the total space required is ~480–500 m².
Ground-Mounted Systems
Advantages:
- Flexible placement, with panels optimally oriented and tilted.
- Easier maintenance access compared to rooftop systems.
Disadvantages:
- Requires additional land for row spacing.
- Increases total space requirements by 20–30%.
Example:
Using the same 2172 mm × 1303 mm panels for a 100 kW ground-mounted system:
- Total panel area = 436 m².
- With 30% additional space for row spacing, the total space required is ~570–600 m².
Geographic Considerations for Europe
Geographic factors such as latitude, tilt angle, and sunlight availability play a crucial role in determining the space and layout requirements for a 100 kW solar system. In Europe, these factors vary significantly between northern and southern regions, impacting both system performance and design.
Latitude and Tilt Angle
The latitude of a location affects the optimal tilt angle for solar panels, which is crucial for maximizing energy production. The further north a site is located, the steeper the tilt angle required to capture sunlight effectively.
Southern Europe (e.g., Spain, Italy):
- Optimal Tilt Angle: 25°–30°.
- Impact on Space: Lower tilt angles reduce the height of the panels, allowing for tighter row spacing and making the system more space-efficient.
- Example: A ground-mounted system in Spain with a tilt angle of 25° and panel height of 1.2 meters would require row spacing of approximately 2.4–3.6 meters (2–3 times the panel height). This results in a space increase of about 20%.
Northern Europe (e.g., Germany, Sweden):
- Optimal Tilt Angle: 35°–40°.
- Impact on Space: Higher tilt angles increase panel height and require larger row spacing to avoid shading.
- Example: A system in Germany with a tilt angle of 35° and panel height of 1.5 meters would need row spacing of 3–4.5 meters, leading to a space increase of up to 30%.
Row Spacing for Ground-Mounted Systems
For ground-mounted solar systems, row spacing is critical to prevent shading between panels and to allow for maintenance access. The row spacing is calculated based on the height of the panel at its maximum tilt.
Row Spacing Formula:
Row Spacing = Panel Height × (2–3 times)
Example Calculation:
- Southern Europe: Panel height = 1.2 meters, Row spacing = 2.4–3.6 meters.
- Northern Europe: Panel height = 1.5 meters, Row spacing = 3–4.5 meters.
This additional spacing increases the total area required for ground-mounted systems by 20–30%, making them less space-efficient than rooftop installations.
Space Calculations Based on Panel Size
The total number of panels depends on the power output of each panel. Here’s a breakdown:
| Panel Size | Area (m² | Power per Panel | Number of Panels Needed | Total Panel Area (m²) | Total Space (with 30% buffer, m²) |
|---|---|---|---|---|---|
| 1903 mm × 1134 mm | 2.16 m² | 500W | 200 | 432 m² | ~562 m² |
| 2108 mm × 1048 mm | 2.21 m² | 530W | 189 | 417.69 m² | ~543 m² |
| 1134 mm × 2278 mm | 2.58 m² | 600W | 167 | 431.86 m² | ~561 m² |
| 2172 mm × 1303 mm | 2.83 m² | 650W | 154 | 435.62 m² | ~566 m² |
| 2465 mm × 1134 mm | 2.79 m² | 670W | 149 | 415.71 m² | ~540 m² |
| 2384 mm × 1303 mm | 3.11 m² | 700W | 143 | 444.73 m² | ~578 m² |
Tools for Solar Design Optimization
To ensure efficient use of space and optimal energy generation, we recommend using professional solar design software. These tools are particularly helpful for projects in Europe, where geographic and architectural constraints vary significantly.
PVsyst
Provides detailed shading analysis and performance simulations.
Ideal for complex ground-mounted systems in varying terrains. Learn more
Helioscope
Offers 3D modeling to optimize panel layouts and tilt angles.
Includes row spacing calculations and energy yield predictions. Learn more
SolarEdge Designer
A free tool that provides system layouts and production simulations.
Focused on rooftop installations for urban areas. Learn more
Why Choose Maxbo for Your 100KW Solar System?
At Maxbo, we specialize in providing high-efficiency solar systems tailored to your needs. Whether you’re installing a rooftop system in Germany or a ground-mounted system in Spain, we ensure optimal design for maximum energy output and minimal space usage. Our 650W and 700W panels significantly reduce the number of panels required, saving both space and costs.
Visit Maxbo Solar to learn how we can help you design the perfect solar system.
Conclusion: Space Required for a 100KW Solar System
A 100 kW solar system typically requires 400–600 m², depending on the type of installation, panel size, and geographic factors:
- Rooftop systems: Require approximately 400–500 m², making them ideal for urban areas with limited land.
- Ground-mounted systems: Require around 500–600 m², accounting for additional row spacing.
At Maxbo, we use advanced tools and high-efficiency panels to optimize space while maximizing energy production. Contact us today or visit Maxbo Solar to get started on your solar journey!
Website: www.maxbo-solar.com
Email: [email protected]

